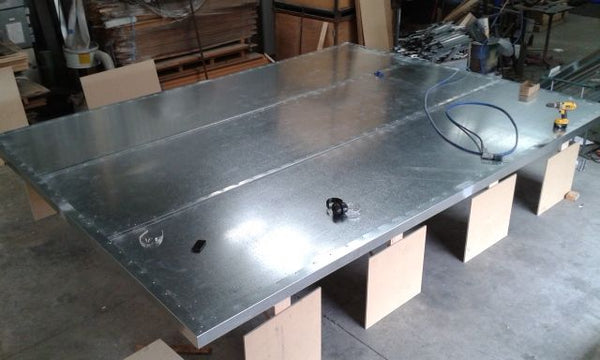Best Doors PS240 Sliding Fire Door Set
The PS240 sliding fire door set is used where a large opening in a fire separation (up to 29m2) is required to be closed off in the event of a fire and/or in daily use.
updated : 23/7/2024
A version of the PS240 is available in the form of a bi-parting pair of doors for use where wall space is restricted.
The slider may be concealed behind an appropriate cavity wall.
Automatic opening and closing is not currently available for Sliding Fire Doors.
The PS240 is a sliding fire door set. The door leaf can be faced in plywood or steel sheet, and is capped with steel channel to 4 edges and hung from a sliding track system.
A counterweight system, released by a fusible link or electromagnetic hold open devices that are linked to a fire detection system, closes the door in the event of a fire.
PS240 is not available as a smoke control door set.
The thickness of the PS240 door leaf is 83mm with Plywood or Steel facings. The approximate leaf weight is at least 41kg/m2

Notes:
The maximum area per sliding door leaf is 30m2
Product Options
|
Plywood Steel Sheet 0.9mm |
The leaf edges listed below are available for the PS240 door set

A Standard Track System is supplied with this door set.
Weight and pulley system with self-closure activated by fusible link in the event of fire.
A weight and pulley system modified for electromagnetic release is available. Closure is on fire/smoke detection activated by sensors (by others) mounted each side of the door set to lintel or ceiling.
Please refer to the installation instructions for this door set for more information.
Not applicable for this door set.
The PS240 slider may be hung from a concrete or masonry wall either of precast concrete (thickness 150mm minimum) or grouted blockwork (thickness 190mm minimum).
Special wall construction is required for mounting on plasterboard walls. Please contact Best Doors for further information.
Product Optional Extras
Please contact Best doors for information on vision panel options.
Sidelights and overlights Not applicable for this door set.
Overpanels Not applicable for this door set.
The slider may be fitted with a hinged wicket door if required. The maximum size of this wicket door is 1980 x 750mm.

This door leaf has a thermal insulation rating (R-value) of 0.692 Km2/W.
The PS240 fire door complies with the requirements of NZS 4520 Fire-resistant door sets when installed in accordance with Best Doors’ Installation Instructions into a complying fire-resistant wall, and when fitted with approved hardware.
NZS 4520 is referenced in the New Zealand Building Code Acceptable Solutions (Appendix C 6.1.1) Best PS240 fire doors have been successfully fire-tested in accordance with AS1530.4, as referenced in NZS 4520 and in Appendix C 5.1.1.
The fire resistance achieved by the PS240 was FRR: -/240/30
The PS240 fire door will satisfy the requirements of NZBC, B2 “Durability” under conditions of use, installation and maintenance specified by Best Doors, or specific contractual guarantees, whichever are overriding.

